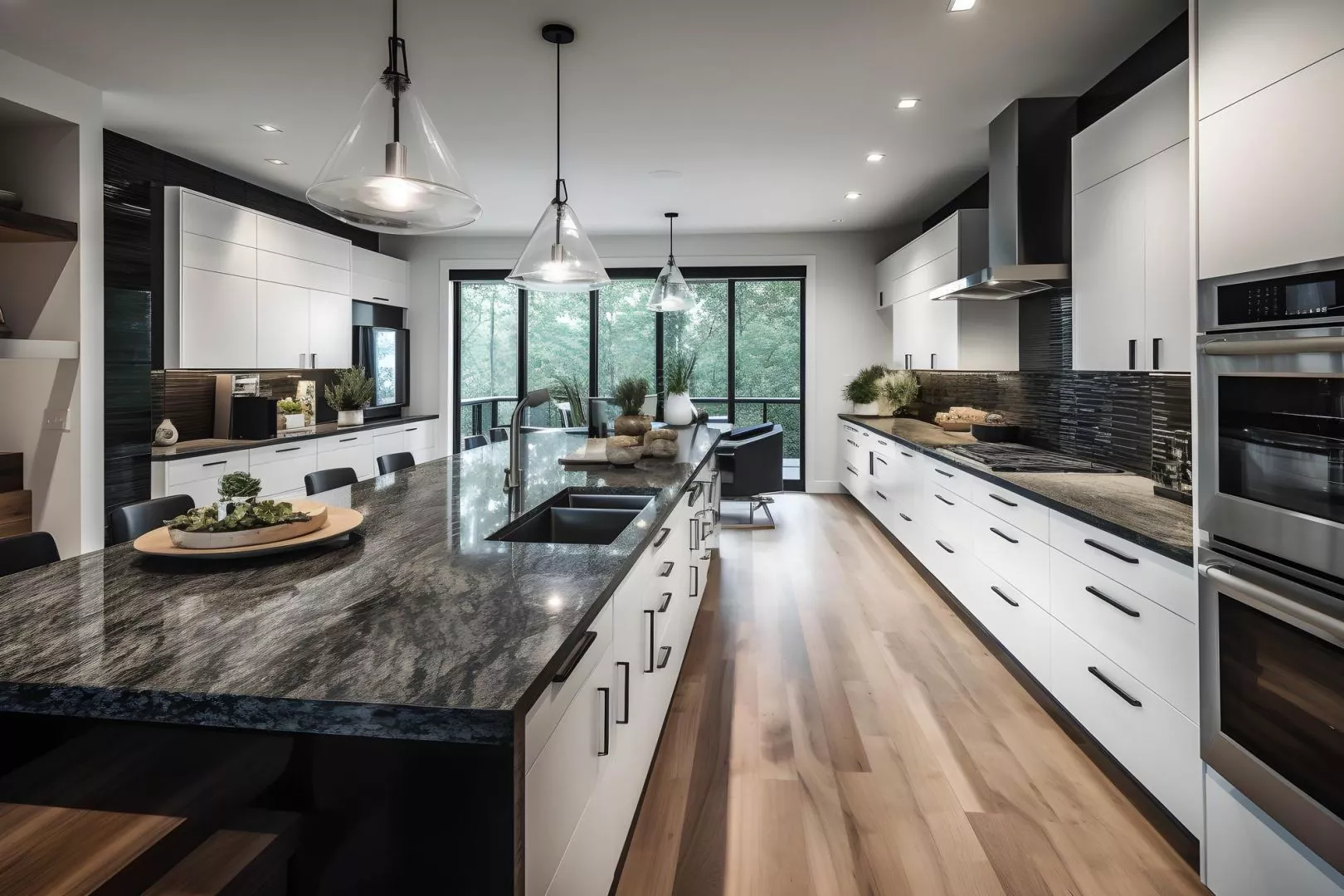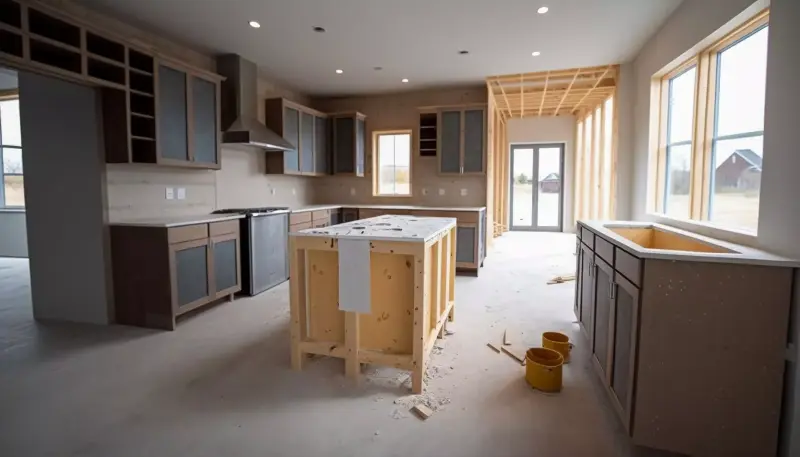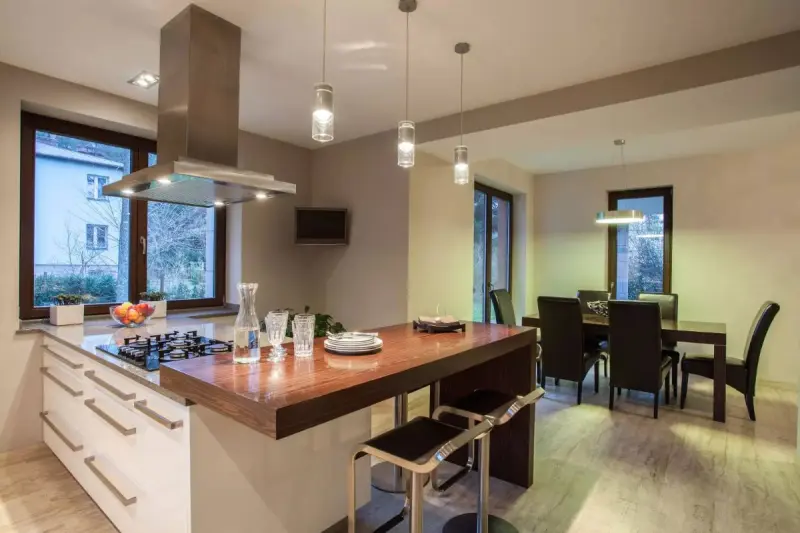Define Areas with Floor Levels
If you've been pondering how to make the most of your newly extended kitchen, one clever way is through the utilisation of varying floor levels to define different areas. This can be an effective method to achieve a clear and well-organised space. An extended kitchen offers a larger area that permits a more adaptable and imaginative use, enhancing your home's functionality and beauty.
The concept of defining sections using different floor heights aids in distinguishing between the areas allocated for cooking, eating and lounging. This method brings an artistic twist to your home extension and makes it visually appealing and distinctive.
For instance, you can create an elevated section designed specifically for the dining table, transforming it into a novel highlight of the room. This is bound to be a conversation starter among guests, adding a unique charm to your extended space.
On the other hand, you have the option to design a stepped-down section, granting the room a sunken living area vibe. This can create a cosy atmosphere for lounging and relaxation, separate from the hustle of the kitchen. Both these techniques offer dimensionality and allow clear spatial organisation without requiring bulky, obstructive walls.
To kickstart your project, contacting a professional architect or contractor would be a wise first step. This ensures that your project is executed flawlessly and that your results not only meet but surpass your expectations. They can provide you with the right guidance and expert knowledge to make sure your ambitions for your extended kitchen are fully realised.
Plan Finer Details from the Start
Designing and implementing an open-plan kitchen extension can be an exciting yet challenging project.
This task requires meticulous planning from the very beginning and requires a significant investment of your time.
It is important to visualise the final design in detail, considering everything from the placement of skylights to the perfect location for your kitchen island.
By contemplating these critical details at the start of your project, you can avoid any future regrets and unnecessary additional costs. A well-thought-out plan can make the whole process of transforming your kitchen smoother and more enjoyable.

This early groundwork ensures that you achieve the kitchen of your dreams without encountering too many obstacles along the way. One of the key considerations would be the placement of kitchen units. These are integral parts of your kitchen and their positioning can greatly impact the functionality of the space.
Similarly, the location of your dining area plays a critical role in enhancing the overall appeal of your open-plan kitchen. You need to think about how it aligns with the light and flow of the room to create a pleasant and inviting atmosphere. In addition, you should not forget about family-focused spots - areas that will be used for family activities. These zones should be placed strategically so that they offer a pleasing blend of comfort and practicality.
Furthermore, it's also important to consider where you'll be placing plug sockets and lighting fixtures. The positioning of these items will greatly contribute to the space's utility and ambience.
One of the best ways to ensure a smooth and enjoyable design journey is to collaborate with an architect from the early stages of your project. Their expertise and insights can assist you in making key decisions and optimising the use of your space. This collaboration can not only make your planning process smoother but also ensure that your open-plan kitchen extension meets your needs and exceeds your expectations.
Use Asymmetry
It is not always essential to stick to traditional symmetrical layouts. In fact, you can venture out of your comfort zone and use asymmetrical designs to create eye-catching visuals. Different heights, lengths, or colours can be incorporated into the fixtures and furniture to provide an unconventional yet appealing look.
This striking impression lifts the aesthetic value of your kitchen and makes it stand out. It's not just about the aesthetic appeal, though; asymmetric designs can also maximise the functionality of your space. Asymmetrical designs can enable you to construct a more practical and efficient layout.
You might, for example, place your refrigerator or pantry items at various levels based on how often you use them. This can significantly improve the convenience and flow of your kitchen.
In addition to maximising storage and functionality, asymmetrical designs also impart dynamism and visual interest to your kitchen. The unexpected patterns and placements provide a sense of movement, making your kitchen a more engaging and interesting space for you and your guests.
Attractive & Accessible Storage
Storage plays a critical role in ensuring a kitchen's functionality. Having organised, appealing storage can vastly improve the perception of your kitchen while enhancing its practicality.
Implementing thoughtful and innovative storage solutions is an important part of achieving this.
For instance, pull-out larders offer a convenient way to store a variety of items, facilitating easy access and providing a streamlined appearance. They free up countertop space while keeping the essentials within reach.
Similarly, corner cupboards can be a clever way to utilise those tricky, often overlooked spots in a kitchen.

These act as the perfect space for storing bulky kitchen appliances that are not used daily, thus ensuring a clutter-free environment. Not only do they offer practical benefits, but they also add a unique architectural element to the room.
Open shelves, on the other hand, provide a more accessible and visually appealing alternative to traditional cabinet storage. They afford the opportunity to showcase your crockery and cookware, thus adding character and personality to the space.
Moreover, attractive storage significantly contributes to the overall aesthetic, creating a sense of homeliness. The right storage solution can transform your kitchen into a warm and inviting space.
Whether you opt for open shelving for a breezy atmosphere, or enclosed storage for a sleek, tidy look, you're not just enhancing the usability of your kitchen, but also its appeal. With the right storage solutions, you can optimise both the potential and functionality of your extended kitchen.
Utilise the Space’s Light
A kitchen extension that is beautifully illuminated, not only offers the appeal of a larger, more spacious area but also imparts an inviting and sophisticated touch to it. Not to mention, it serves to be a wonderful place to work in. By allowing bountiful natural light to pour into your newly extended kitchen via enlarged windows and skylights, you can design a space that exudes a bright and airy atmosphere.
It is not only aesthetically pleasing but also functionally beneficial as it naturally lifts the mood and energy of the space. When planning the lighting for your kitchen extension, diversity is the key. Make sure to incorporate an array of lighting options suitable for various situations. This could range from soft, mood lighting for late-night cooking, to bright and vibrant lights for lively family meals.
An eclectic mix of lighting fixtures can also lend a decorative aspect to the space, supplementing its overall aesthetic allure. A creative and imaginative approach can help you get more from your extension. For instance, you may desire to establish a connection with your garden or backyard. This can be achieved effortlessly by fitting bi-folding or sliding doors in your kitchen extension.
These types of doors do not just facilitate easy and convenient access to the outdoor space, but they also serve to create an optical illusion of a larger and more unified area. The seamless blend of the indoors with the outdoors contributes to a sense of being closer to nature while also giving an impression of an expanded space. This inclusion of nature into your living area can immensely contribute to the overall ambience, giving your home a fresh and rejuvenating feel.
So, as you plan your kitchen extension, remember to consider the lighting aspects and potential natural connections to maximise the visual and functional outcomes. With the right kind of planning and execution, your kitchen extension can be transformed into a welcoming, elegant and uplifting space that will be enjoyed by all.
If you would like to find out more about our architectural consultancy services in Staffordshire, please do not hesitate to get in touch. Call 01889 504 219 to discuss your project.

